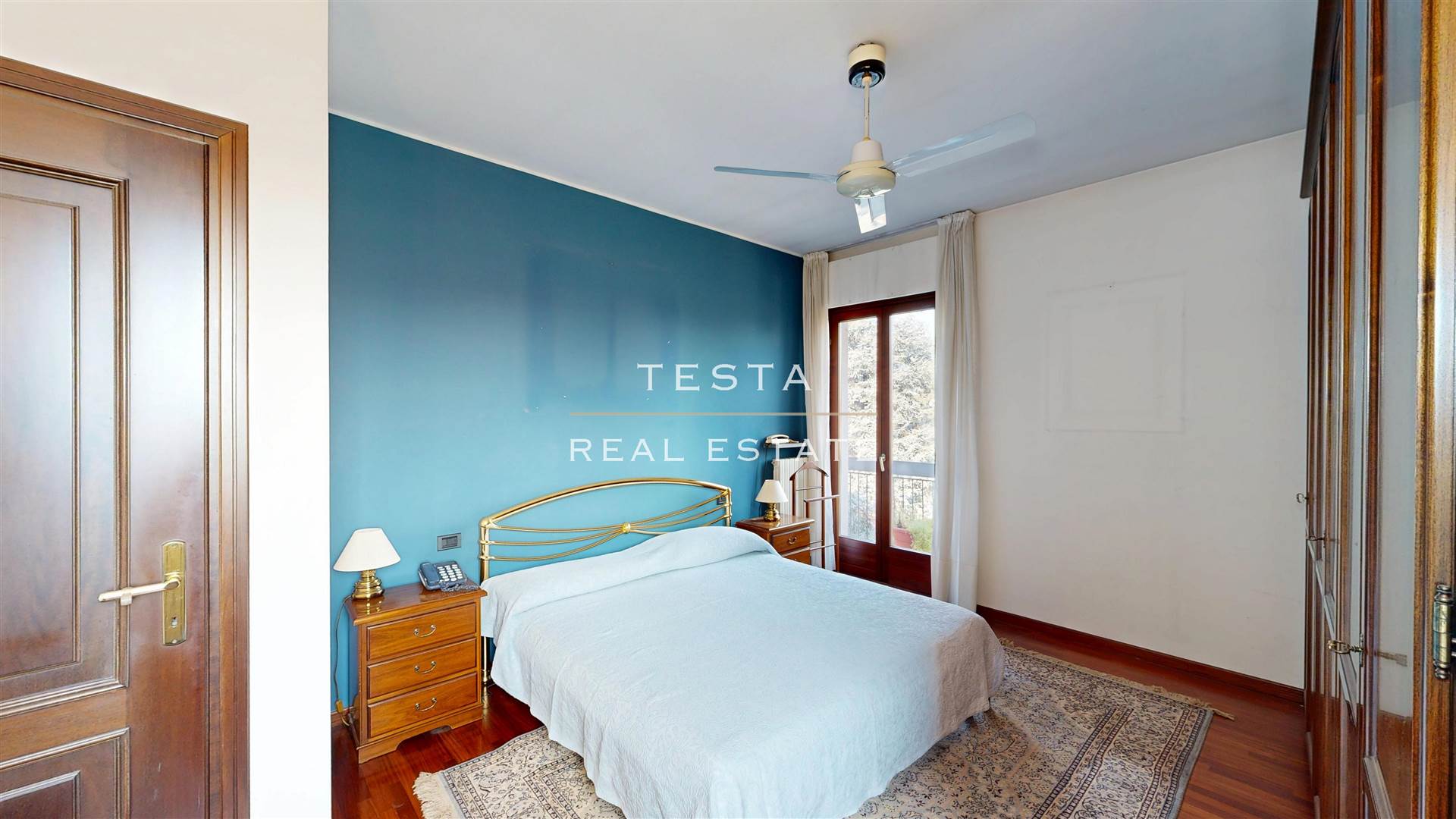

Testa srl
Rif 7949RV20213

Description
GALLARATE, Villa des vendre de 776 Mq, Habitable, Chauffage Autonome, Classe Énergétique: F, composé par: 9 Locals, Cuisine indépendante, , 5 Chambres, 4 Bains, Double Box, Cave, Balcon, Prix: € 795 000
Consistenze
| Description | Surface | Sup. comm. |
|---|---|---|
| Principali | ||
| Sup. Principale - 1er plan | 270 Mq | 270 Mqc |
| Sup. Principale - 2e plan | 159 Mq | 159 Mqc |
| Laboratorio - plan terrains | 204 Mq | 204 Mqc |
| Laboratorio - sous-sol | 143 Mq | 143 Mqc |
| Accessorie | ||
| Cantina collegata - plan sol | 112 Mq | 56 Mqc |
| Portico/Patio - plan terrains | 58 Mq | 12 Mqc |
| Balcone scoperto - 1er plan | 25 Mq | 6 Mqc |
| Balcone scoperto - 2e plan | 31 Mq | 7 Mqc |
| Box non collegato - plan terrains | 25 Mq | 13 Mqc |
| Box non collegato - plan terrains | 71 Mq | 36 Mqc |
| Total | 906 Mqc | |
Détails
Contrat Vente
Rif 7949RV20213
Prix € 795.000
Province Varese
Commune Gallarate
Adresse Via Mameli 32
Locals 9
Chambres 5
Bains 4
Classe Énergétique
F (DL 90/2013)
EPgl,nren 280,16 année kwh / m2
Niveaux 3
Chauffage autonome
Conditions habitable
Année de construction 1967
Cuisine habitable
Salle de séjour double
Ocupación en la escritura libre
























































 0331796942
0331796942
 0331773159
0331773159
 3880936685
3880936685